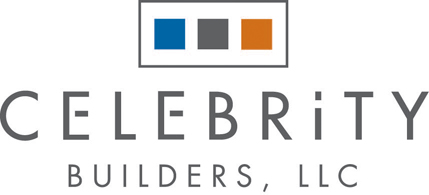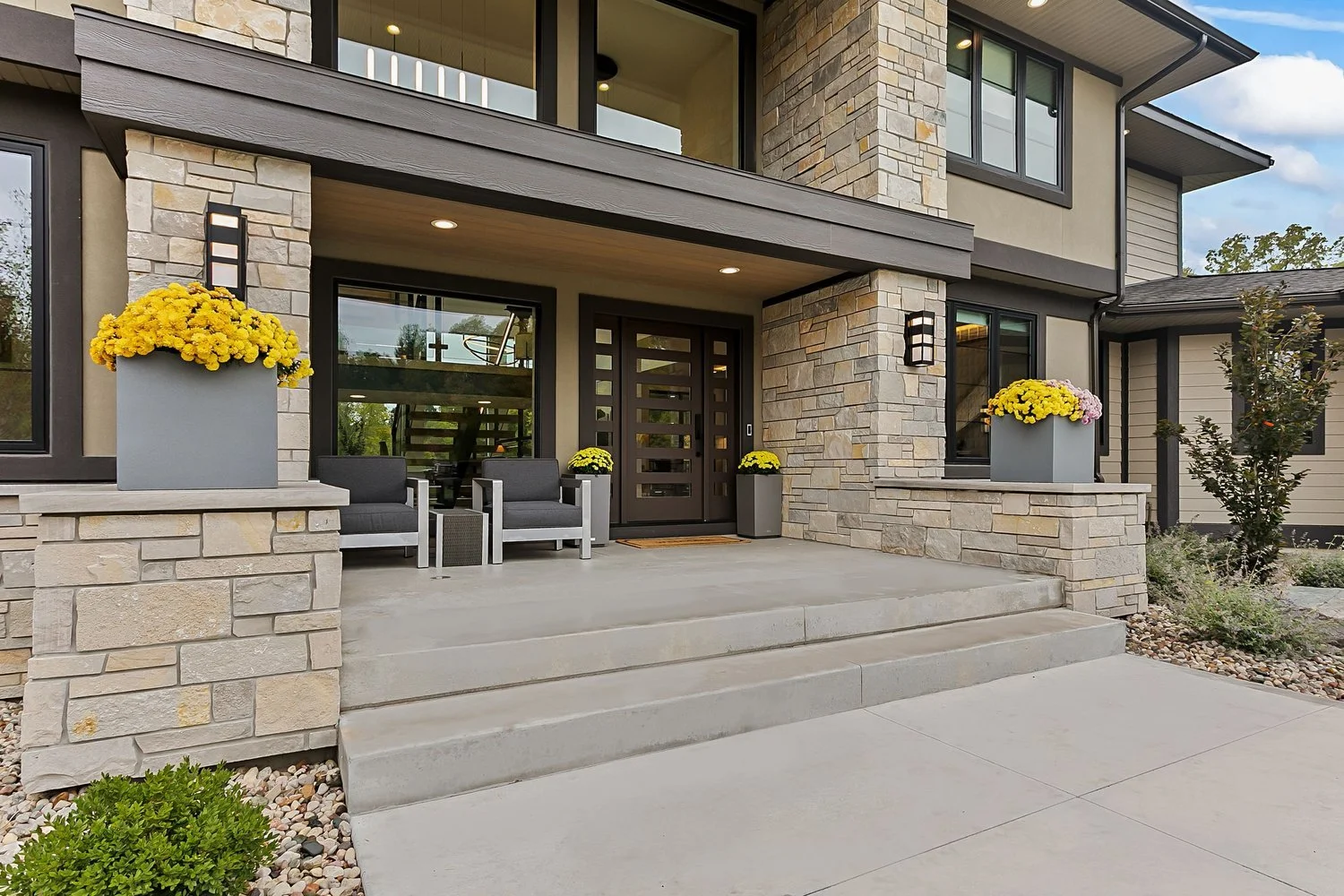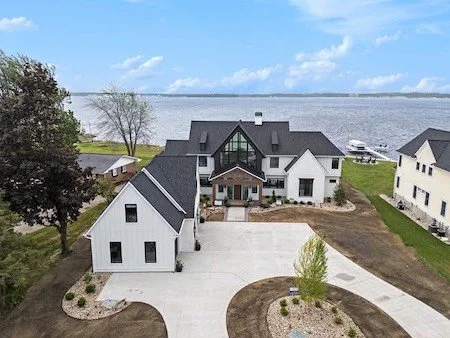Best Floor Plans for Growing Families in West Michigan
/Designing a Home That Grows With You
When building a custom home in West Michigan, one of the most important decisions you’ll make is selecting the right floor plan. For growing families, the design must offer flexibility, functionality, and a layout that adapts to changing needs over time. At Celebrity Builders LLC, we specialize in crafting homes where every square foot is thoughtfully planned for comfort, convenience, and connection.
1. Open-Concept Living Areas
Space to Gather and Connect
An open floor plan is a hallmark of modern family living. It allows for better sight lines between the kitchen, dining, and living areas, so parents can keep an eye on kids while preparing meals or hosting friends.
Promotes family interaction
Improves natural light flow
Maximizes usable space
2. Flexible Bonus Rooms
Adapting to Life’s Changes
Whether it’s a playroom, home office, teen hangout, or guest suite, bonus rooms provide valuable flexibility. Design with the future in mind:
Include closets to make them convertible bedrooms
Plan for built-in storage to reduce clutter
Choose durable, family-friendly finishes
3. Functional Mudrooms & Drop Zones
Organizing the Everyday
For busy families, a well-designed mudroom is essential. It helps keep the rest of the home clean and organized.
Built-in cubbies for backpacks and shoes
Bench seating with hidden storage
Hooks for coats, sports gear, and bags
4. Kid-Friendly Bedroom Layouts
Privacy and Proximity
In family-oriented floor plans, it’s important to strike a balance between giving children their own space and keeping them close enough for supervision.
Group children’s bedrooms on one side of the home
Include a nearby shared bathroom with double sinks
Consider future teen privacy by adding a second suite later
5. Outdoor Living Spaces
Extending Your Home Beyond the Walls
From summer BBQs to cozy fall nights, outdoor areas are where family memories are made.
Covered patios or screened porches
Play areas with safe surfaces
Easy access from the kitchen or family room
Ready to design your perfect family home? Schedule your consultation today.
6. Ample Storage Solutions
Making Room for Everything
Growing families accumulate stuff, lots of it. Plan ahead with:
Walk-in pantries
Extra linen closets
Under-stair storage
FAQ: Choosing the Right Floor Plan for a Family Home
What is the best floor plan for a family with young children?
An open-concept main living area with grouped bedrooms for safety and convenience.
How big should a family home be?
This depends on family size and lifestyle, but 2,000-3,000 sq. ft. is typical for comfort without excess.
How can we future-proof our floor plan?
Include bonus rooms, unfinished basements, or adaptable spaces that can change function over time.
Is a two-story or single-story better for families?
Two-story homes often separate private and public spaces well, while single-story designs are safer for young kids.
How do we start designing our family home?
Begin with a consultation to outline must-have features, lifestyle needs, and your budget. Book now.












